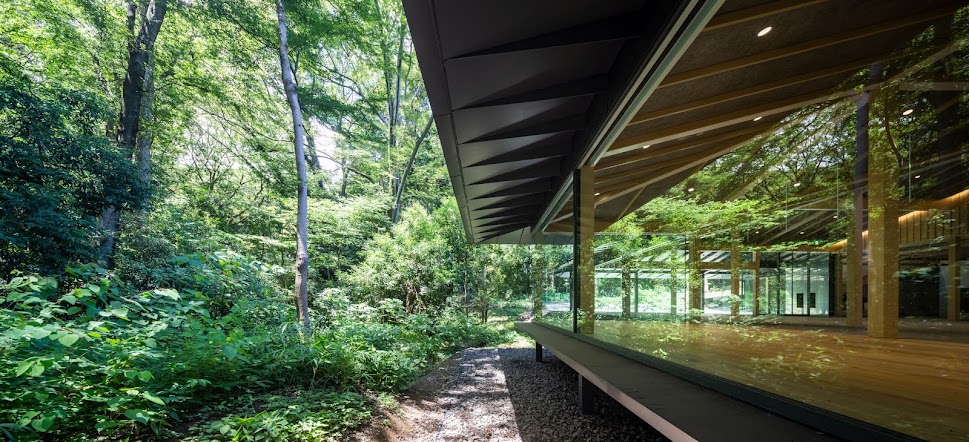co+labo radović Darko's keynote at Symposium on Urban Morphology @ La Sapienza
The keynote address by co+labo's Darko Radović has opened an intensive, online Symposium on Urban Morphology, which was held at Sapienza, Universita di Roma, hosted by their (fittingly named) PhD Programme DRACo - Dotoratto di Ricerca in Archtettura e Costruzione. The Symposium explored "new scenarios, from the city of proximity to the city of sharing", starting from the list of key terms shared, smart, recycled, temporary, sustainable (see the details on the flyer, left).Darko's keynote, entitled Japanese urbanity and urbanism: impossible parallels with the "West", introduced several fragments of his recent and current investigations of cultural difference as expressed in cities and urban life, starting from the arguments from "The strange idea of public" (published in Routledge Companion of Public Space, 2020), recent "Notes on (aesthetic) judgment in the times of globalisation" (International Aesthetic Association Yearbook, forthcoming) and "infraordinary Tokyo, the Right to the City?" (a+u shikenchiku, forthcoming). The opening was to stress all live in an increasingly homogenised world in which, due to proliferation and acceleration of all modes of communication, literally everything, from ideas to products, from people to viruses, almost everything instantaneously becomes global. Then a single but critical issue was tabled, the one directly related to radical globalisation – the importance of cross-communication capable to celebrate diversity and treasure the cultural Other - it attempted to point at dangers associated with an evident lack of such sensibility and, consequently, of the cultural diversity itself.
As early as 1967, in The Society of the Spectacle, Guy Debord has foreseen the dangers. He pointed out that “the modern spectacle was already in essence: the autocratic reign of the market economy which had acceded to an irresponsible sovereignty, and the totality of new techniques of government which accompanied this reign” (Debord). In 1988, not long before ending his own life, in Comments on the Society of the Spectacle the key Situationist has warned how “the spectacle has spread itself to the point where it […] permeates all reality. It was easy to predict in theory […] that the globalisation of the false was also the falsification of the globe” (ibid.). Since then, “a false ideological universality, which masks and legitimises a concrete politics of Western imperialism, military interventions and neo-colonialism” (Žižek), the irresponsible sovereignty of which has evolved into a fully-fledged reality. The perceived inevitability (ibid.) of the new, neoliberal version of the flat World needs to be confronted.
The real discussion has only started from there, leading to elaboration of the finest nuances of difference base in the thought of François Jullien and his expertise in Chinese (and, thus, Japanese) thought of relevance to urbanism and architecture. The bottom line for Darko is, of course, in agreement with Jullien - that in many situations, important Western or Eastern concepts simply fall among those “in which other cultures have shown hardly any interest, to the extent that often they do not even have name for it” (Jullien). Historically, the (narrowly defined) “West” used to impose its ways. The key point of the key-note address was that that should not be allowed to happen any more, not even in the spectacular guise of globalisation. In the context of Rome he reminded of Italian sociologist Franco Ferrarotti, who has wisely warned how, when facing irreducible complexities of the Other, it is better “not to understand, rather than to colour and imprison the object of analysis with conceptions that are, in the final analysis, preconceptions”. Such absences highlight the possibility, inevitability and the beauty of difference.
The ensuing discussion was chaired by Dr Luisa Bravo, the President of City, Space Architecture the co-founder of Journal of Public Space and a long-time co+labo associate.






